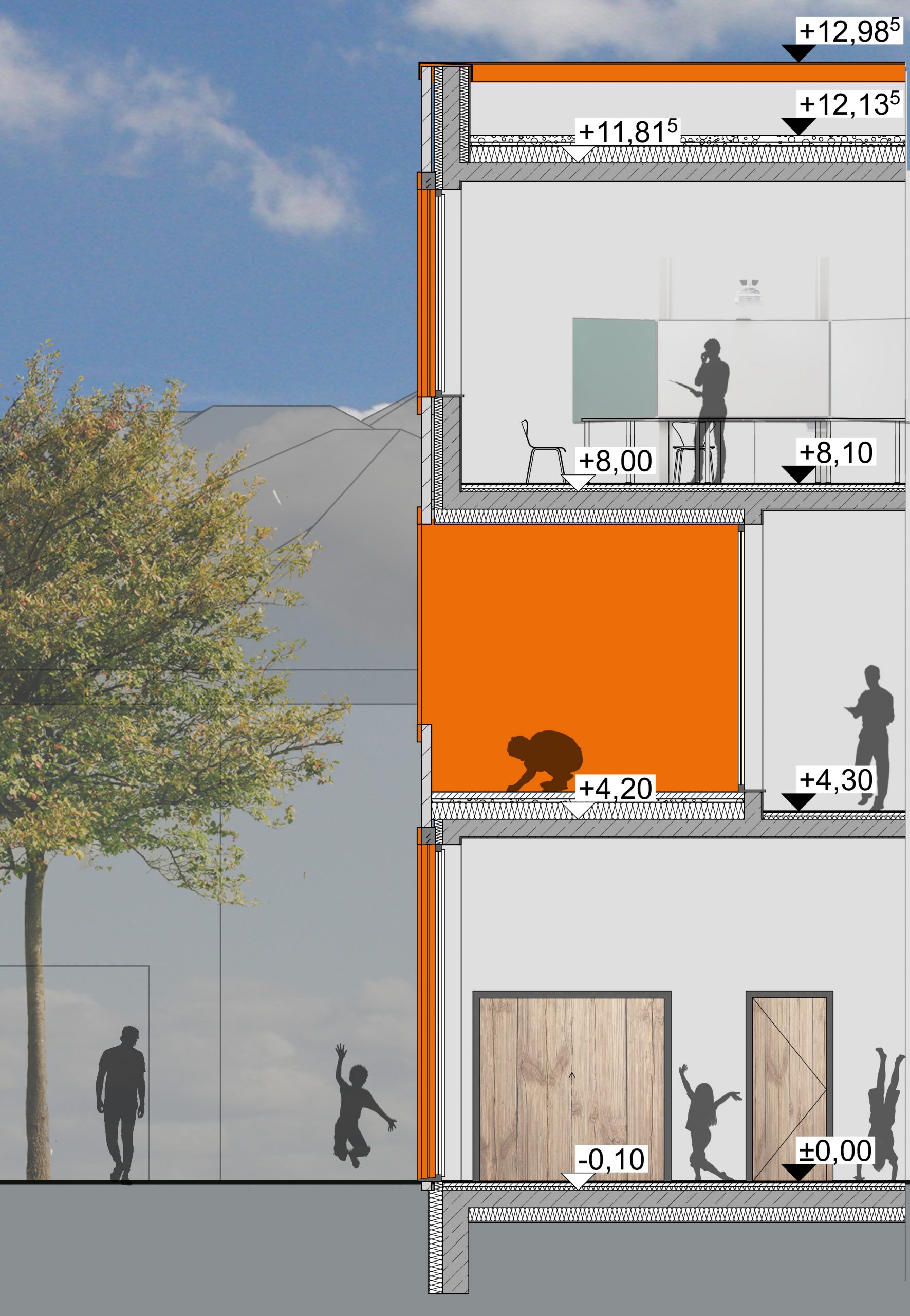Location: Bad Mergentheim, Germany
Team: Iryna Vakulyk, Sebastian Nitka
Bad Mergentheim is located in the northeast of Baden-Württemberg, centrally in the Taubertal at the confluence of the Tauber and Wachbach rivers, in the Heilbronn-Franconia region. The city offers a wide variety of educational opportunities and, as a medium-sized center, therefore has an important function in the field of education.
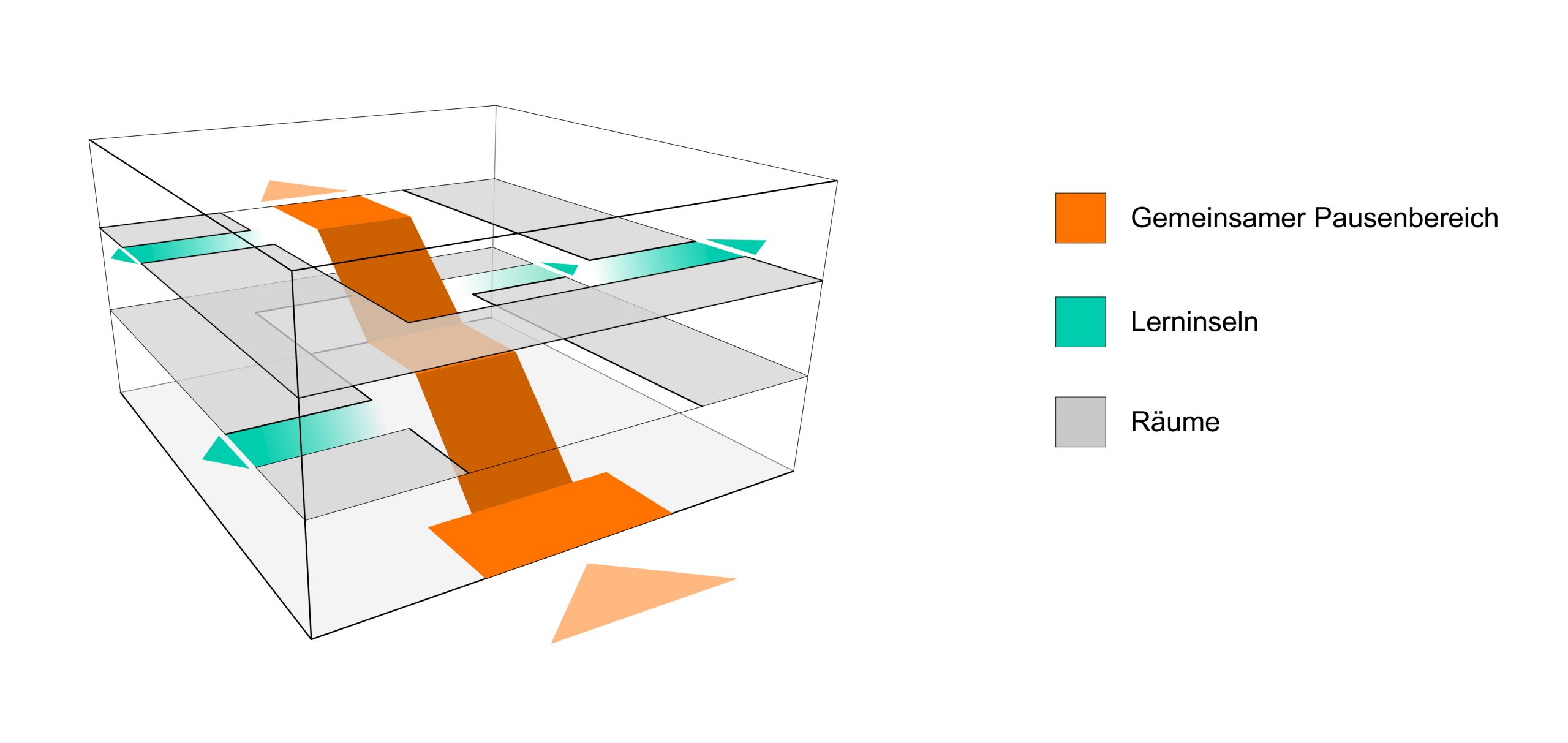
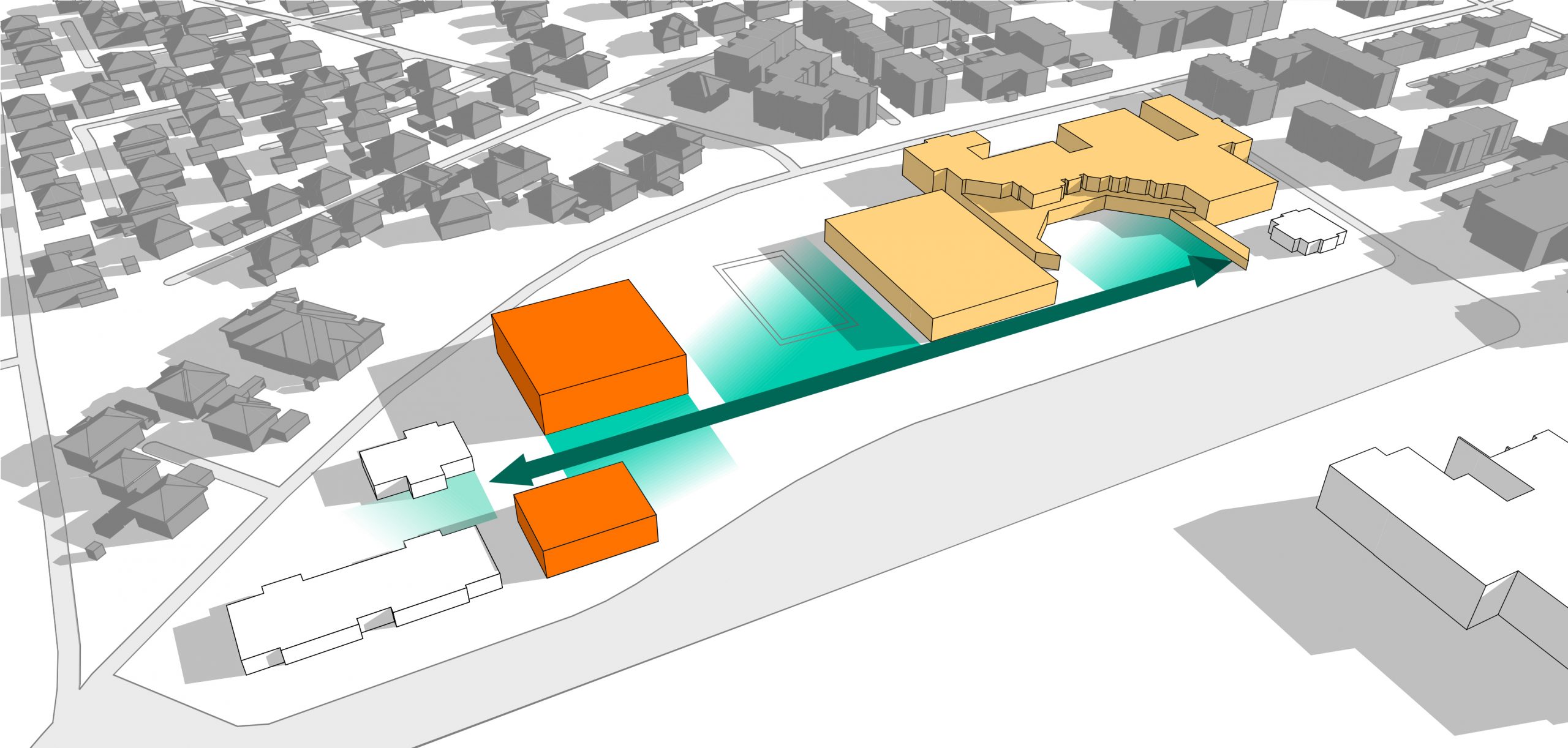
With the new construction of the 3.5-class elementary school, the “Auenland” education campus will be more powerful and efficient. It will give the children of the adjacent existing residential areas and the future residential areas to the east and north of the school location the short ways to school, as well as the option to approach all educational qualifications according to their talents and abilities.
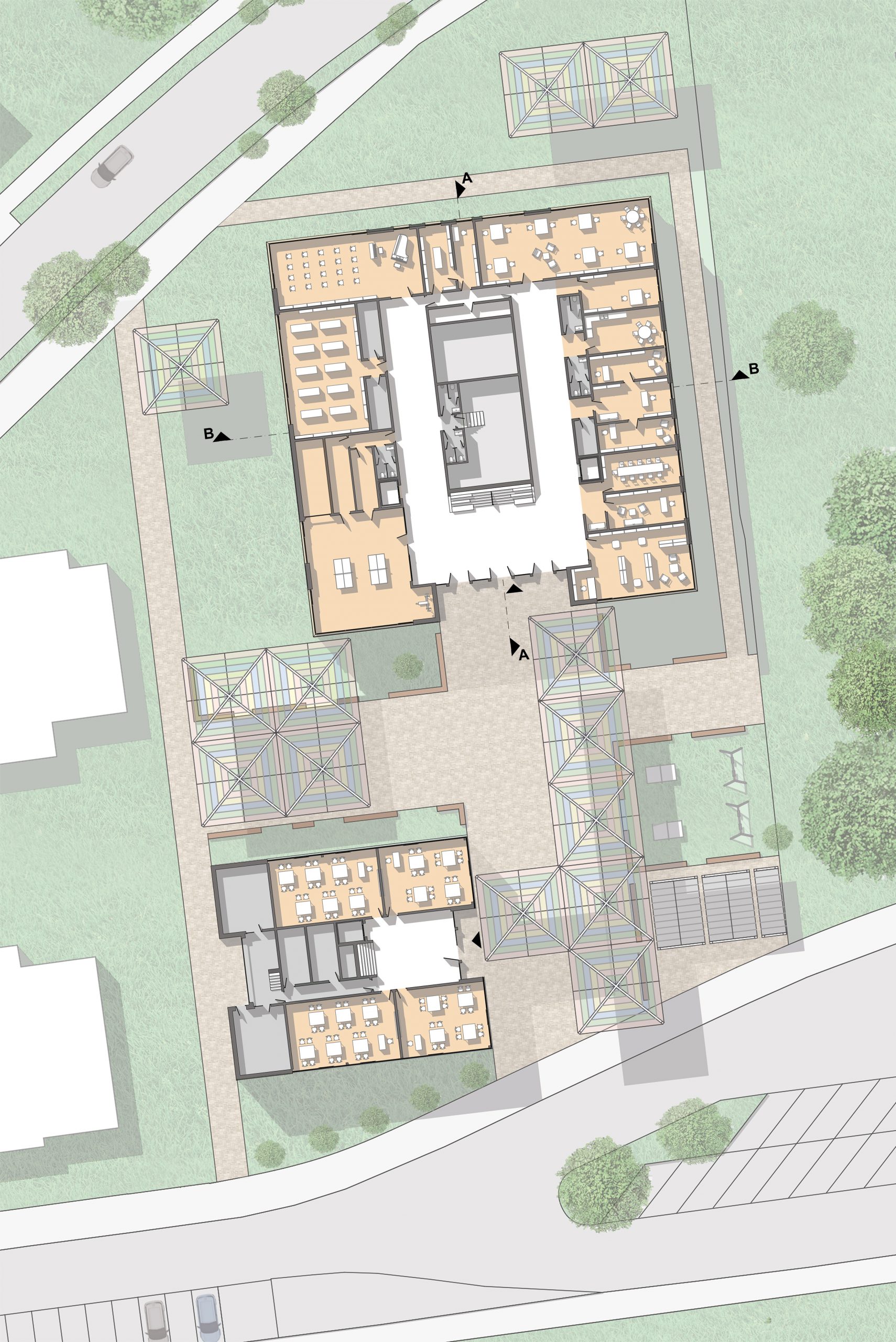
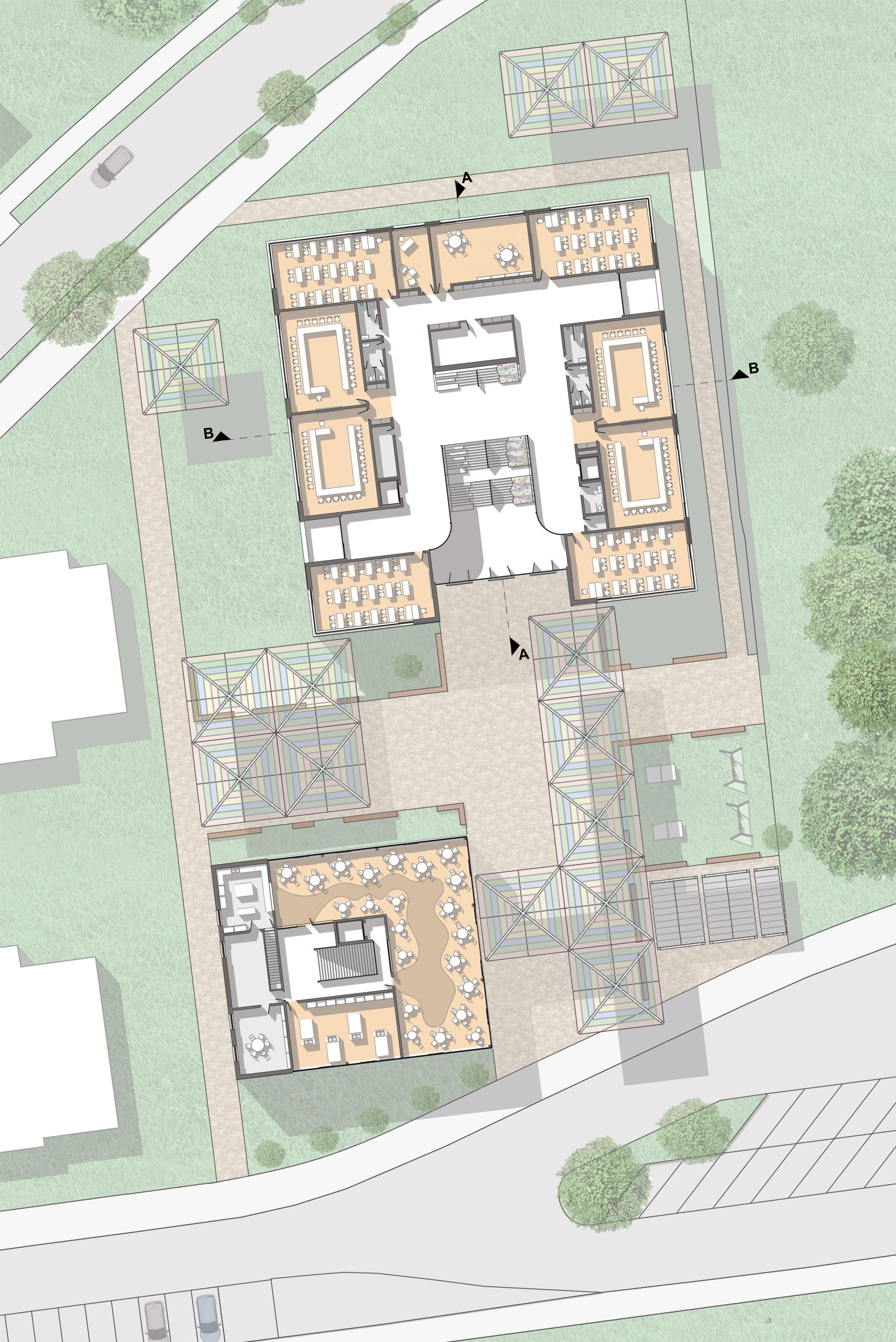
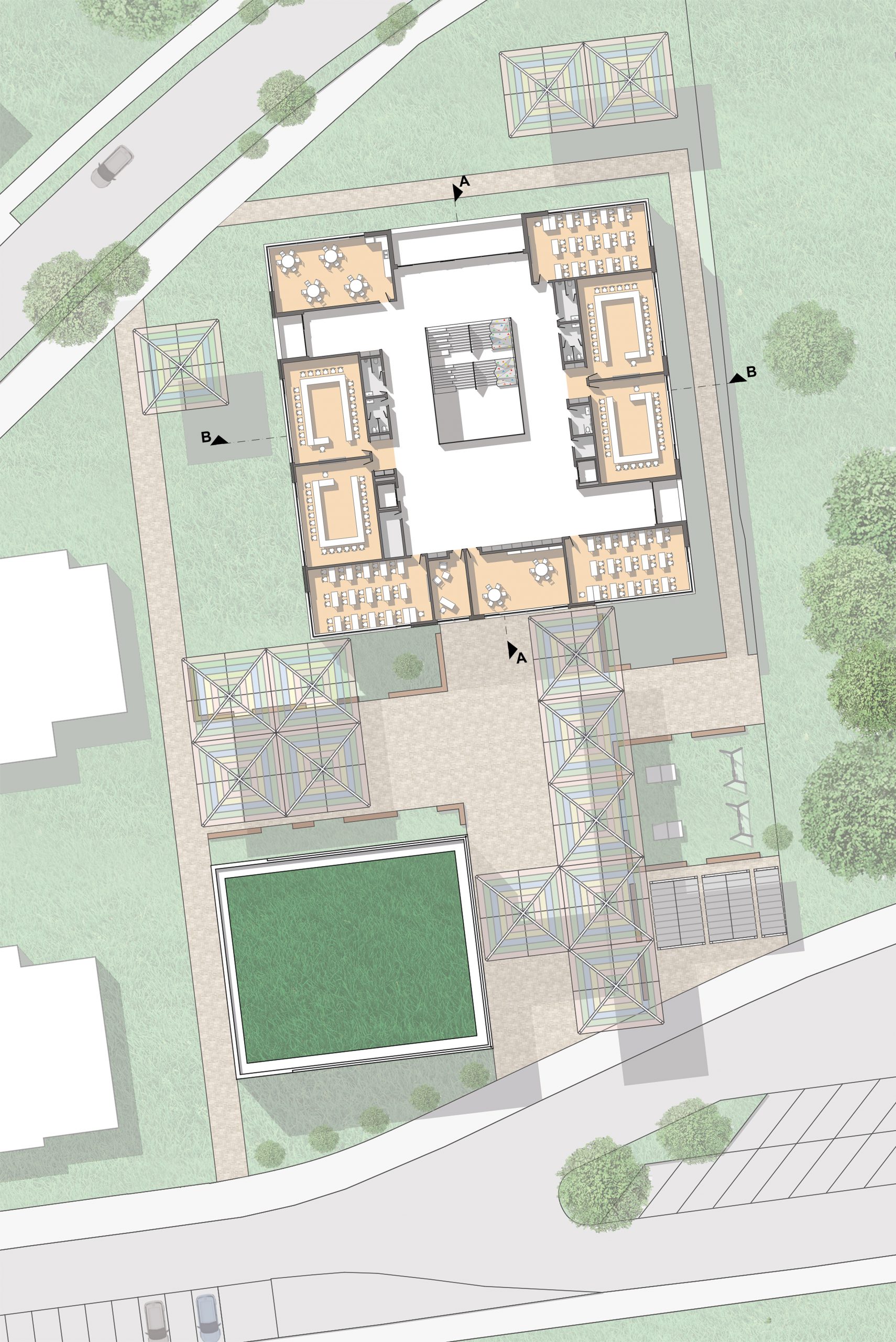
The new 3,5-grade elementary school in a small town Bad Mergentheim including a possible future extension with a cafeteria and additional rooms for all-day care is to be situated between existing kindergarten and secondary school in a mainly living area. It should serve as an urban orientation point and identification point for the neighborhood. Due to the location of the planning site and the structure of the building, the connecting axis between the school buildings will become the central point of the school campus. The aim of the competition is to develop a primary school that uses the existing premises such sports halls and outdoor sports fields initially in synergy and meets the requirements of a future-oriented, modern educational establishment, where children from 1 to 4 grade have access to high-quality, light and spacious classrooms, as well as smaller group workrooms and break areas with possibilities to exercise.






The main entrance is on the northern side where the car park and the bus stop are located. Behind a simple but clearly perceptible two-storey portal, a spacious and representative foyer opens up, from where school facilities such as library, gym as well as teacher’s area can be reached. In the middle you find a grandeur, spacious staircase which leads to the classrooms in the first and the second floors. This staircase fulfills a function of a common break area and consists partially of a climbing wall, where pupils from all grades can play and develop their physical abilities. In addition, benches for sitting are also integrated into the staircase. Each floor (except for ground floor) has two smaller multifunctional areas, which are accordingly assigned to each grade. They can be used both for free time or learning in small groups. From there pupils have access to the loggias, which when needed can be used as emergency exits.
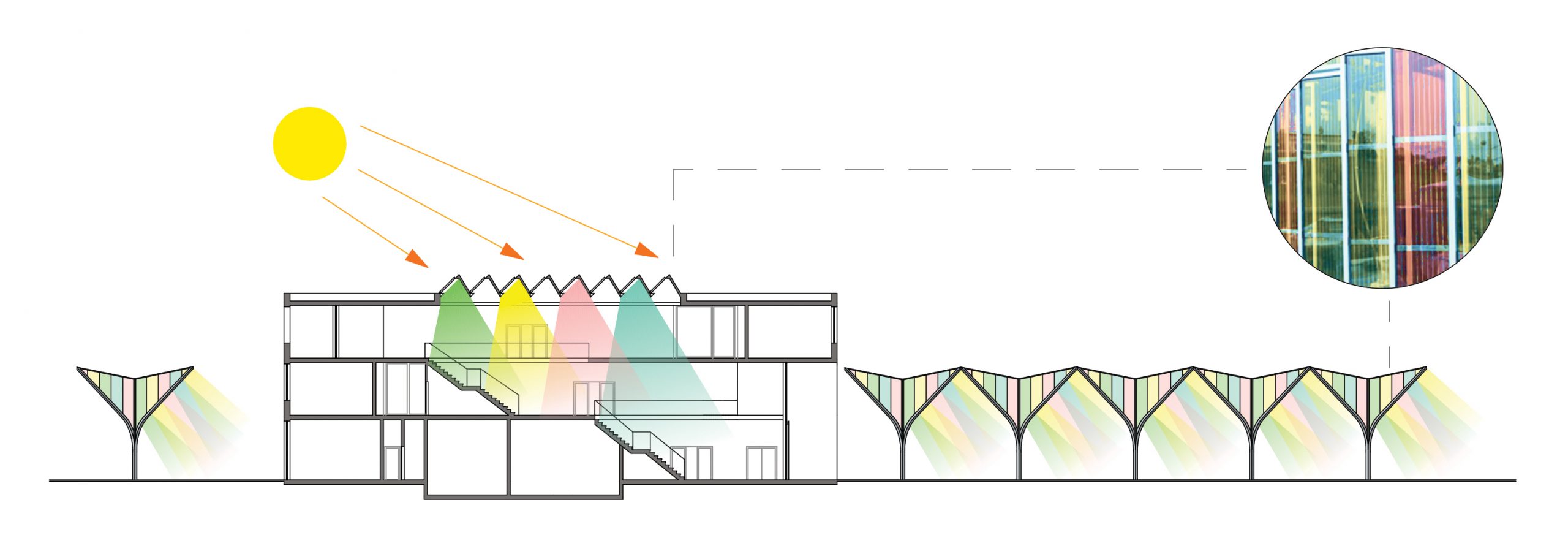
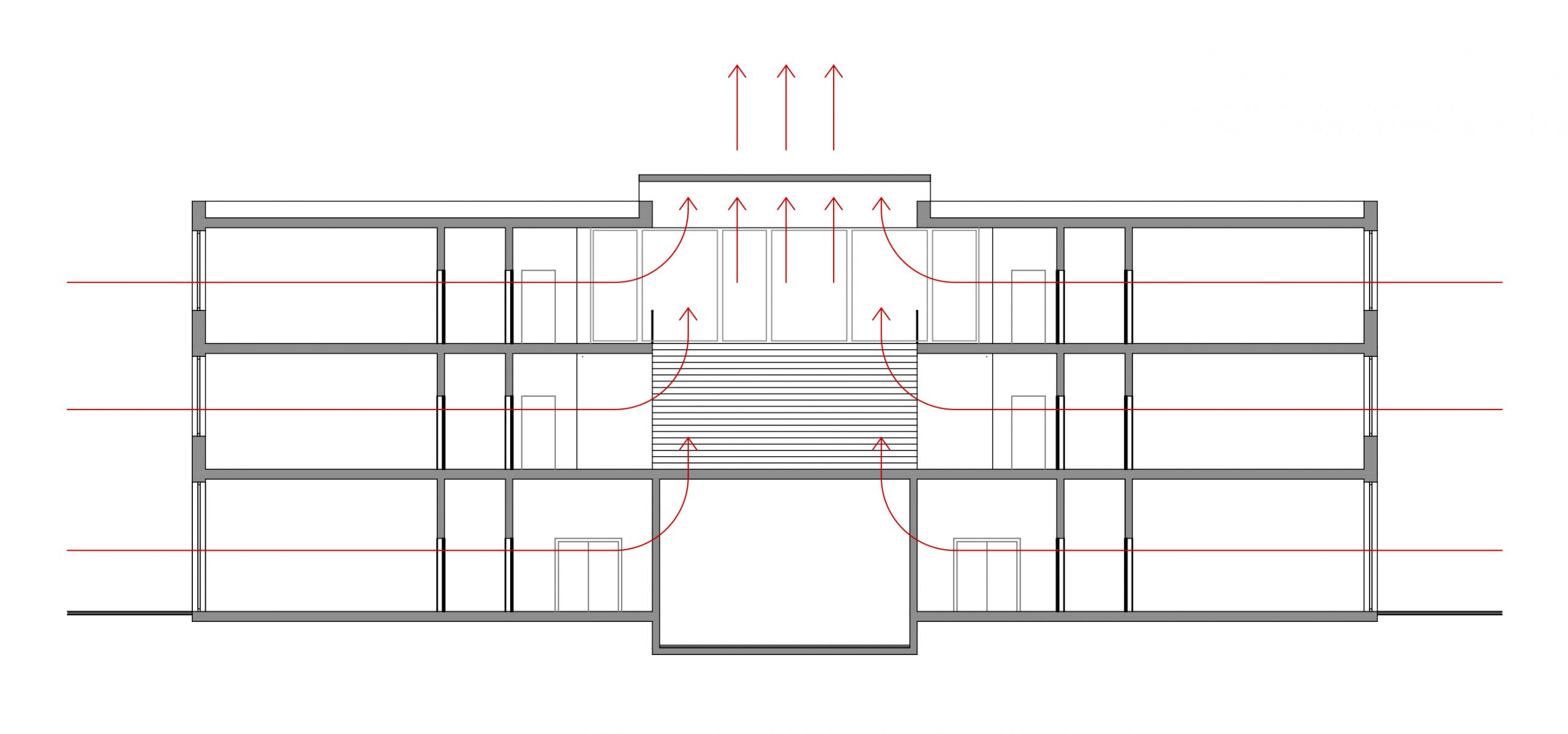
The new primary school is made of regional and low-CO2 building materials such as perforated bricks. The playground roofing is made of colored solar glass, which on the one hand touches the surroundings with pleasant colourful shades and on the other hand ensure the solar profits. The flexible floor plans offer the possibility of possible usage change to office units in the future. Durable and easily joinable materials, used economically, support the idea of sustainability. Although the school is equipped with a cooling system, it is possible to achieve pleasant room temperature without it. The doors and windows are provided with special slits for night ventilation. Massive building components are naturally cooled and the warm air will go out through the dormer windows, letting the cool air in.
