Location: Chungcheongnam-Province, South Korea
Educational institution: Korea Advanced Institute of Science and Technology (KAIST)
The aim of this project is to design a new multi-functional administrative city in South Korea. The main objective is to obtain outstanding and innovative urban design and planning concept to present a driverless city as a 21st century urban paradigm for a new future city. It should be able to face and offer solutions to such important problems as climate change, centralization and “education fever” – the largest social problem of Korean society. Naturally, a mixture of multi-functions in the field of new knowledge industries, education, R & D, IT services, and global exchanges is crucial to the success of the New City as well as to realize the innovative synergic effect between the public and private sectors.
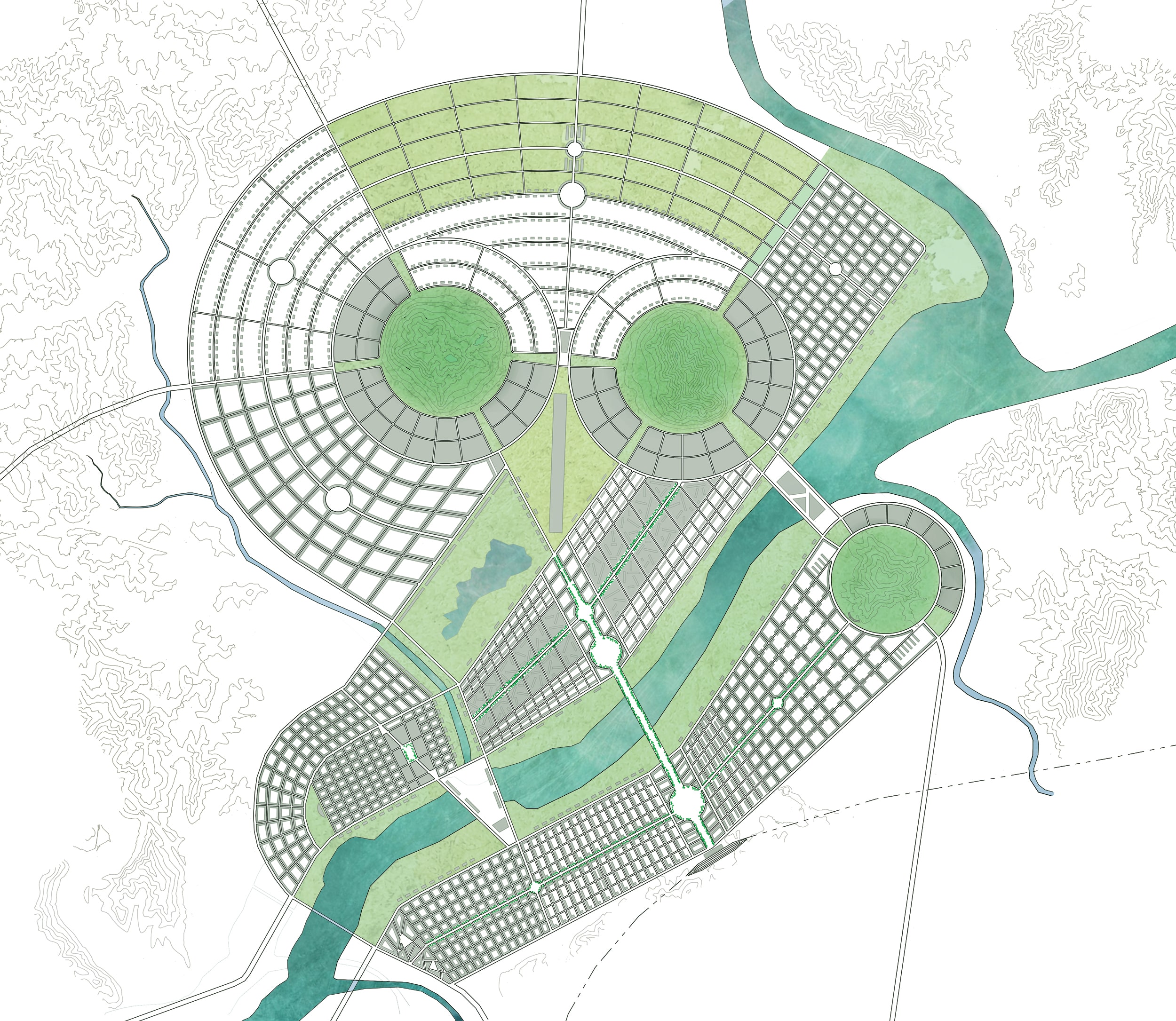
It is assumed that automated vehicles and car sharing will drastically reduce the number of private cars and traffic jams accordingly. The outdated and harmful idea of possession a car will not be promoted, that’s why I designed this city to be free from on-surface long-term parking lots. Instead, there will be multi-storey garages withing 5 minutes walking distance from every corner of the city. They will offer parking spots for automated shared vehicles while they are not in use, as well as for many visitors of this new spectacular city. For the citizens who still have private cars, underground parkings in their houses and at work should be sufficient.
Even the most remote neighborhood is well-connected to the city centre due to partially automated public transportation system. The new city is designed to be built mainly on the flattened land on the both sides of the river, leaving the three mountain peaks almost untouched. They will be used as hiking spots, promoting healthy way of living and connection to nature.
There are three bridges across the river which connect the both sides of the city. The middle bridge is a part of car-free city centre and the other two are large multifunctional platforms where public occasions such as concerts, exhibitions etc. take place.
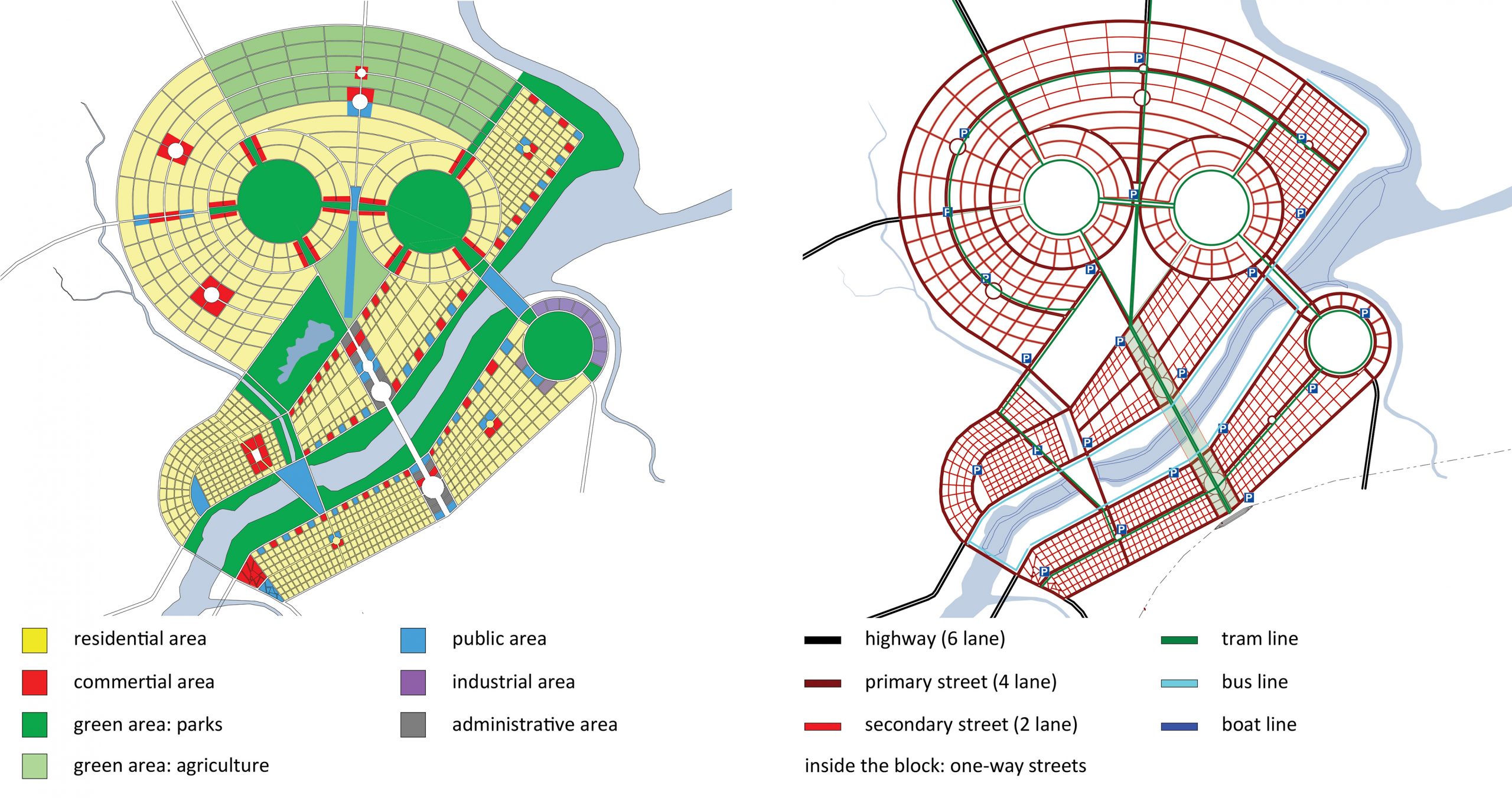
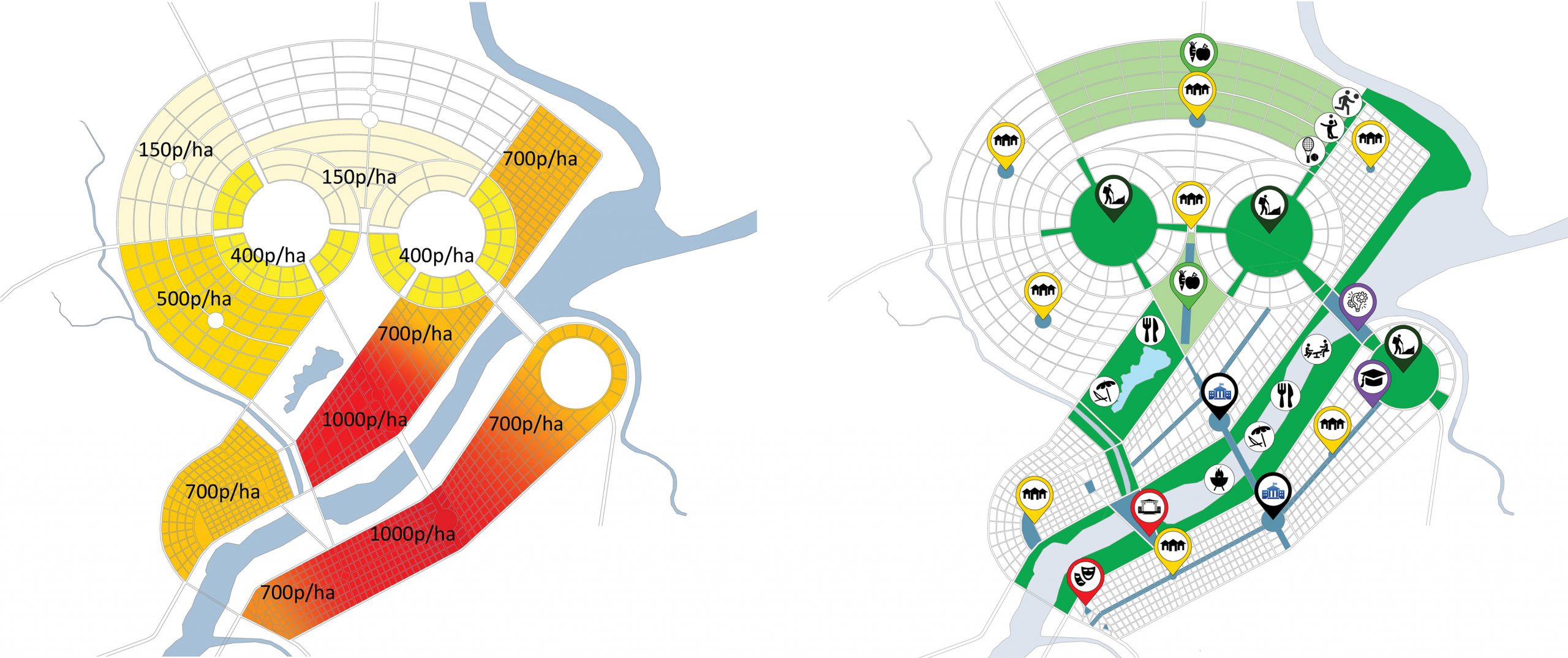
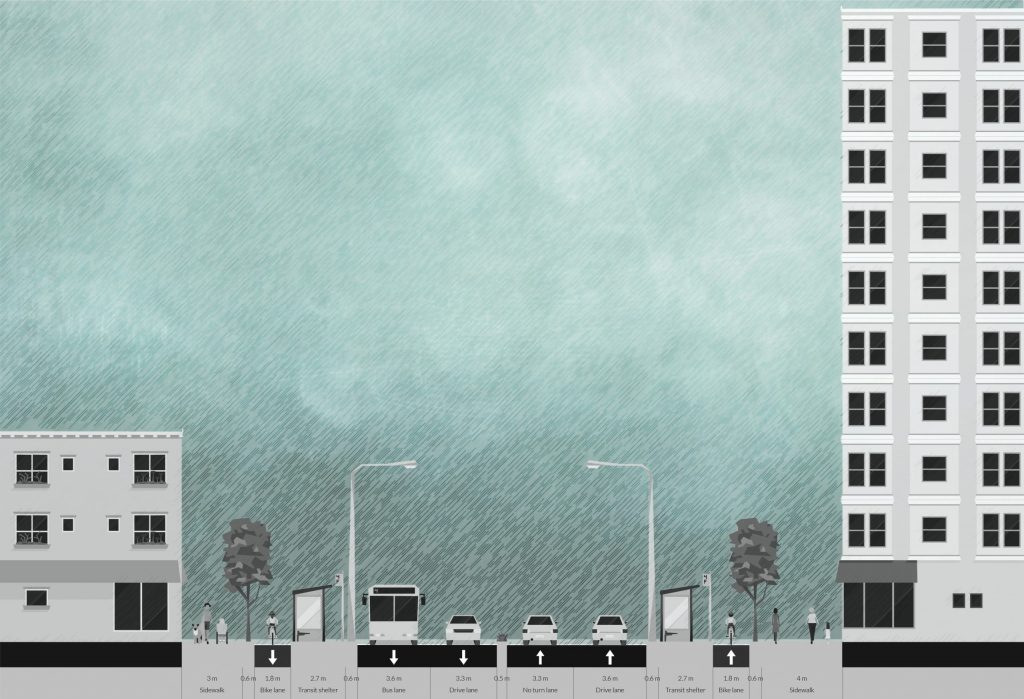
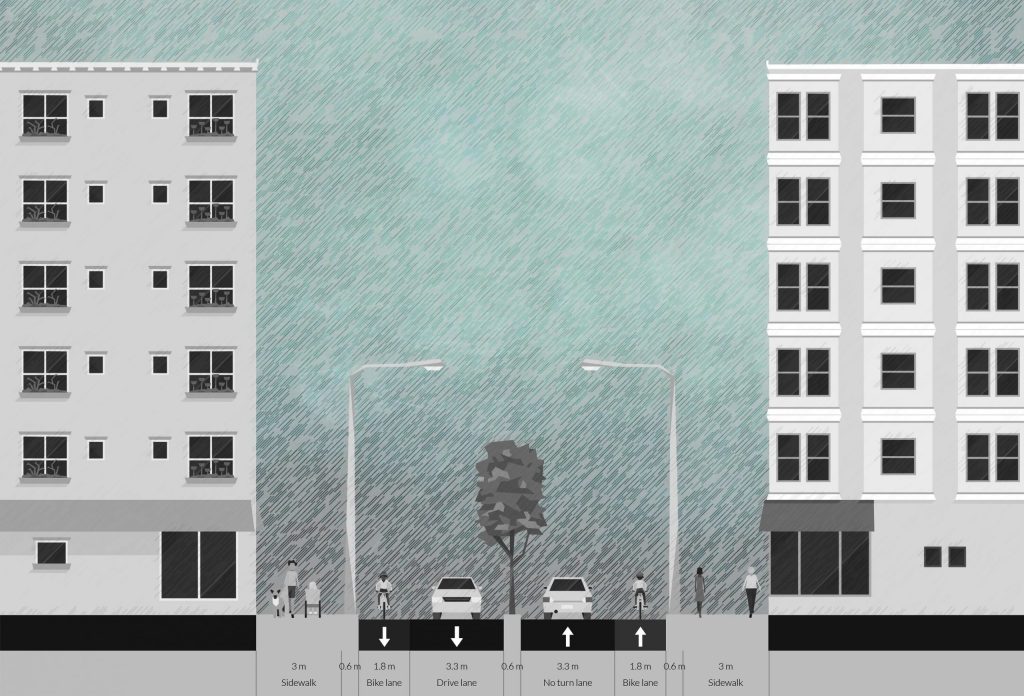
Overcoming “education fever” citizens and world visitors will rejoice and respect diverse lifestyles, with an affection of such human values as democracy, spontaneity, autonomy, freedom, creativity, imaginativeness, nomadic spirits and meaningful human contacts. Not only educational institutes and research institutes of various levels, but also art schools and conservatories will be accommodated, so that everyone can feel needed and included and find something special to him/herself.
Non-polluting industries equipped with innovative technology in the New City will provide source of new employment.
The city of short distances consists of many various self-sufficient neighborhoods, each of them with their own administrative communities, educational, commercial and high-quality green recreational areas.
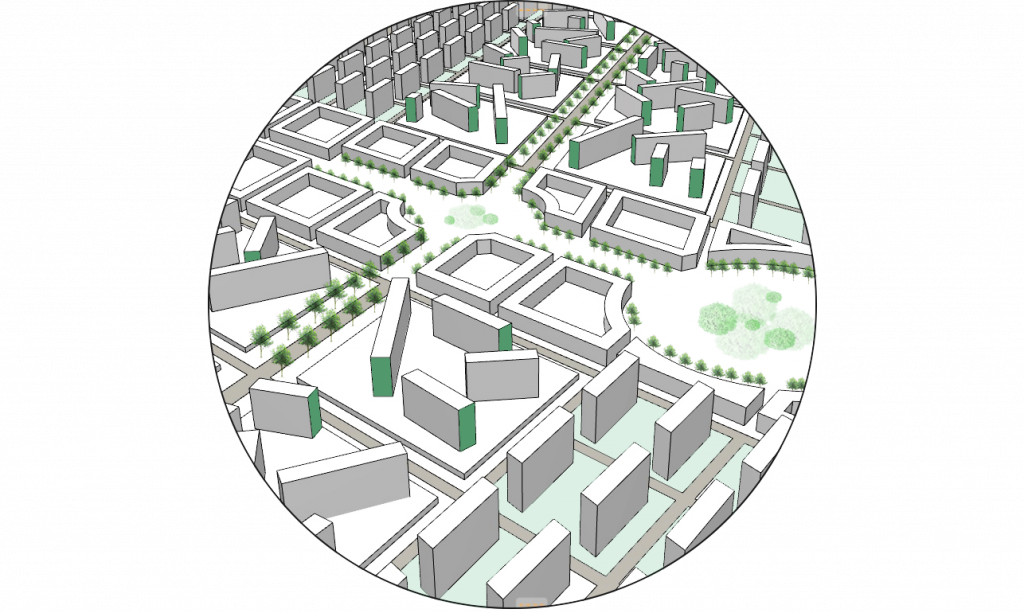
Mostly car-free city centre will accommodate government ministries and other government agencies as well as many other state-run organizations. Convention center, international organizations, and cultural facilities (exhibition halls, performance centers, art galleries, etc.) will complement the main administrative function of the city. Multifunctional open spaces, green alleys and high amount of green facades are important characteristics of high-density city centre. On this 3D model you can see so called “urban jungle” – new kind of a mixed use block which consists of a common ground floor, used for commercial purposes, and a few “towers”, some of which are residential while the others contain bureaus. Members of each block decide themselves how they want to use the public roof of the ground floor.
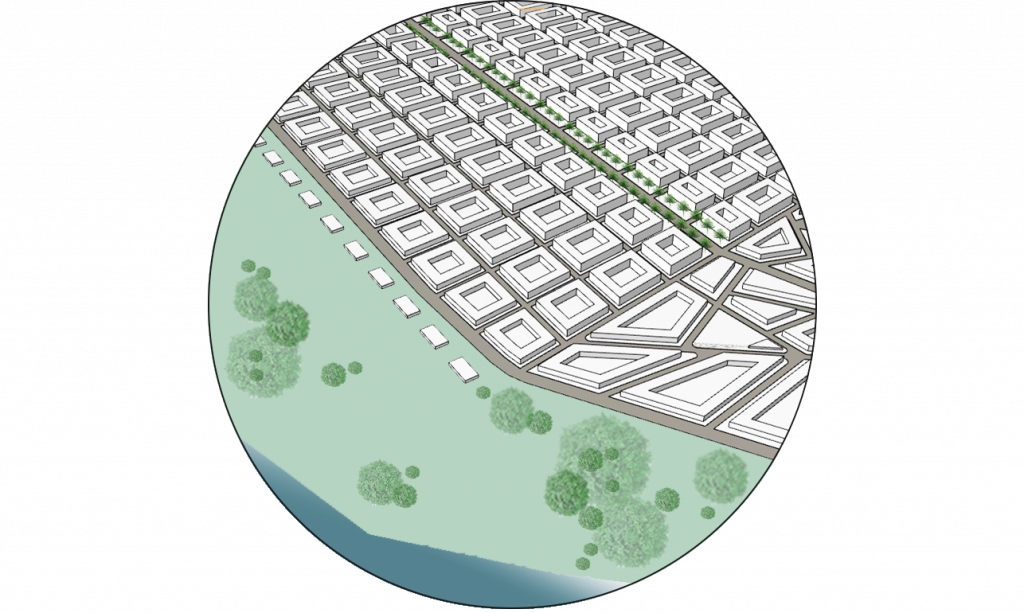
Neighborhoods in European style, inspired by the structure of wonderful city Barcelona, are close to downtown areas with a high plot ratio. Blocks with three to six storey houses have common green yards in the middle and ground floor is used for commercial purposes, attracting visitors from adjacent neighborhoods and tourists from afar.
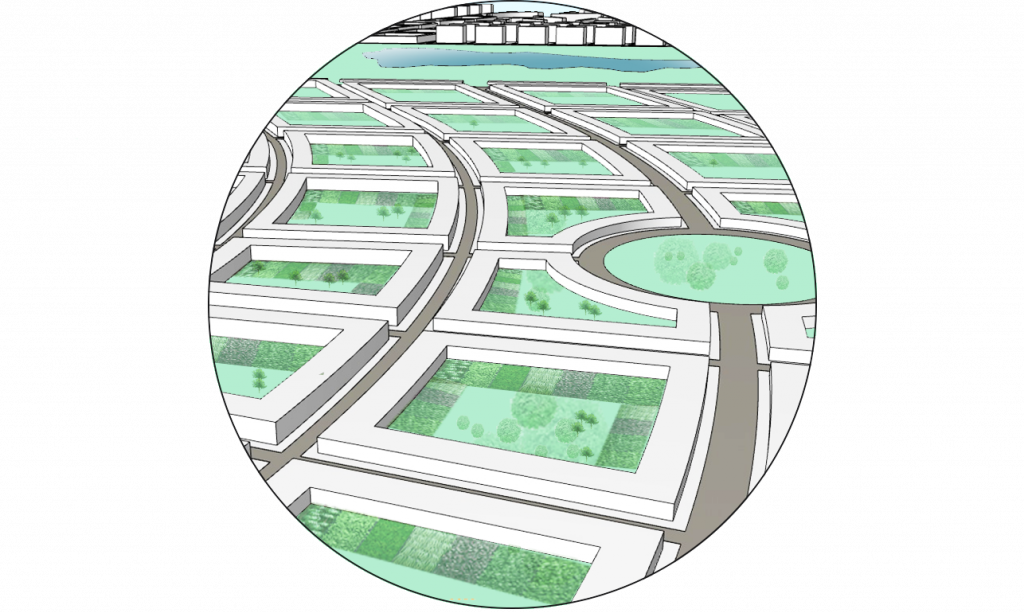
Slightly remote areas with a low plot ratio will be perfect for families, who would like to take a rest from the city hustle. This neighborhood is similar to the previous one, except here every household has a possibility to have their private gardens inside the block.
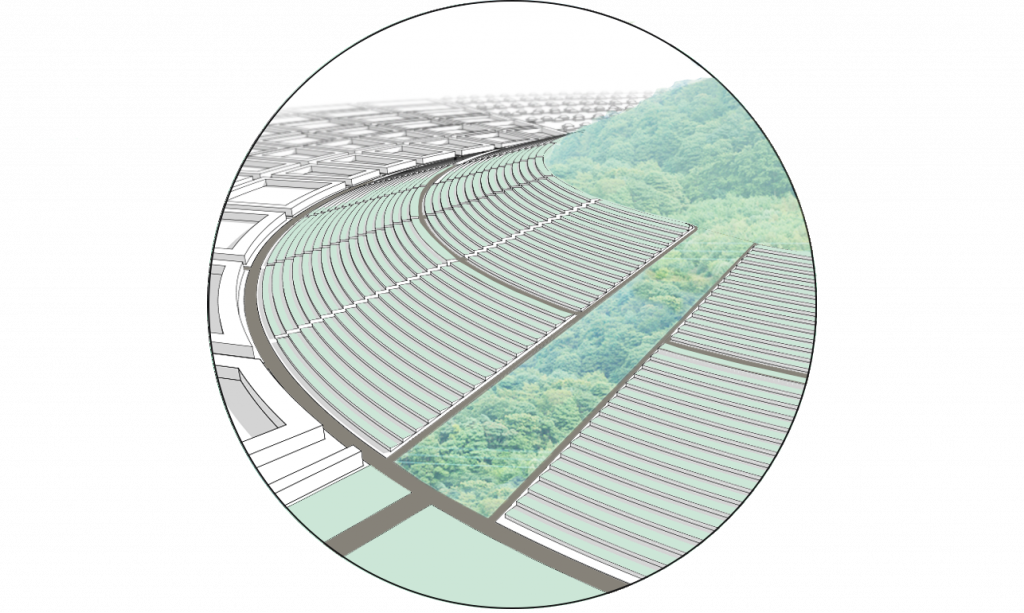
Terraced houses with a low plot ratio are located around the mountain except its northern side. Small private gardens and wilderness of the mountain is something you rarely find in the cities nowadays.
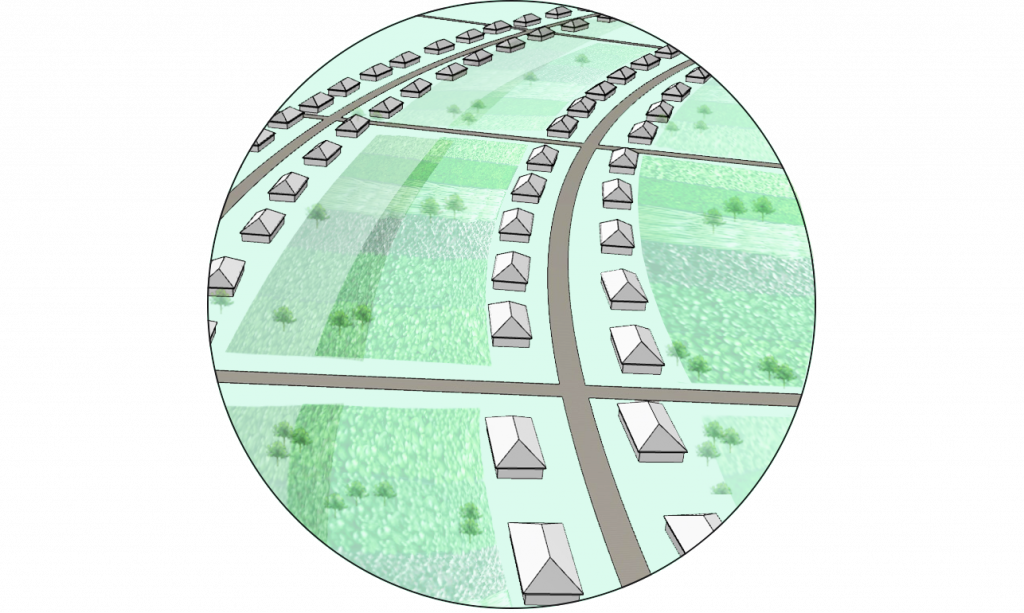
Remote and peaceful area with a very low plot ratio looks rather like a village. One to three storey detached houses with spacious gardens will probably attract elderly citizens. Adjacent agricultural fields will be a main source of food for the whole city.
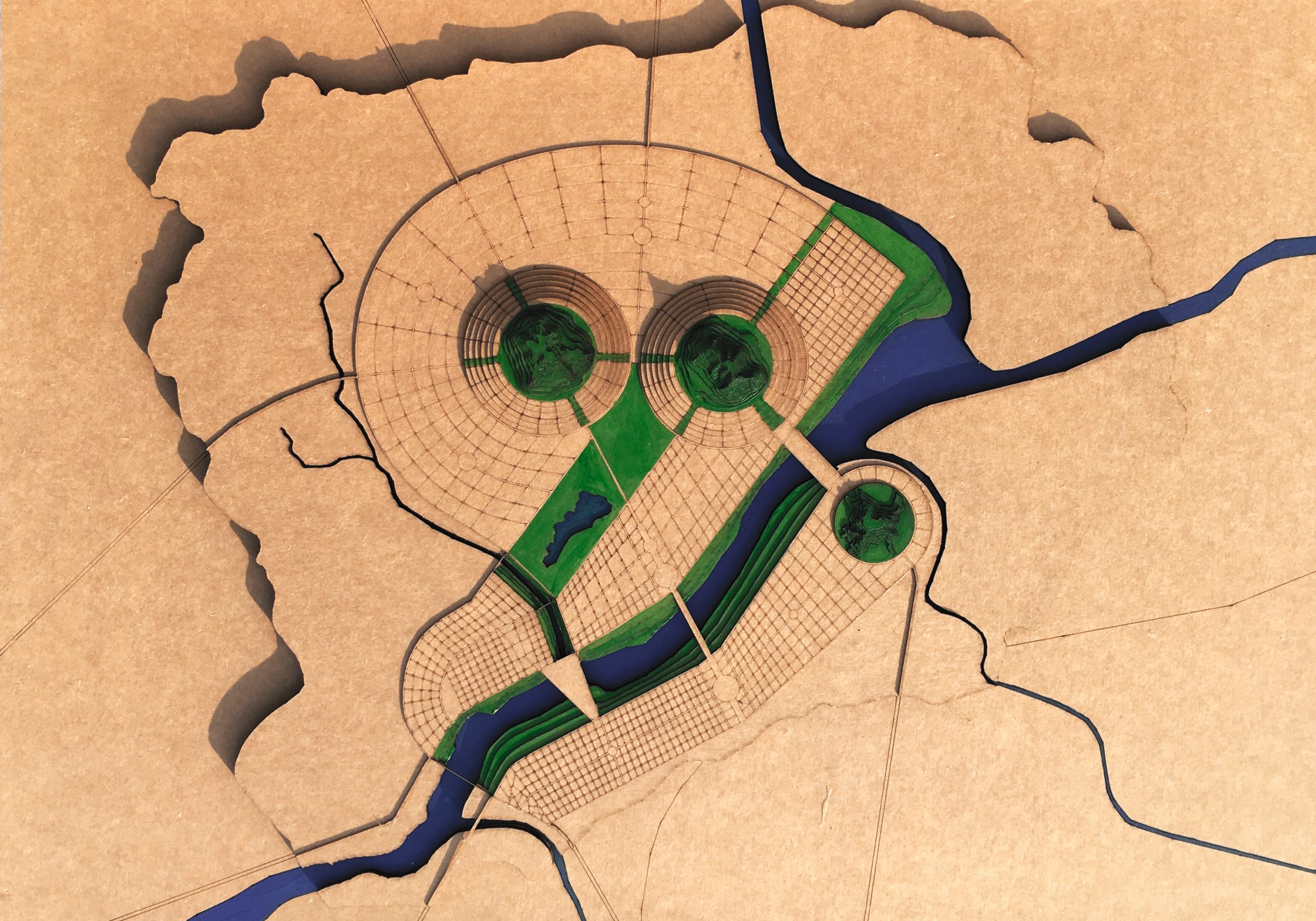
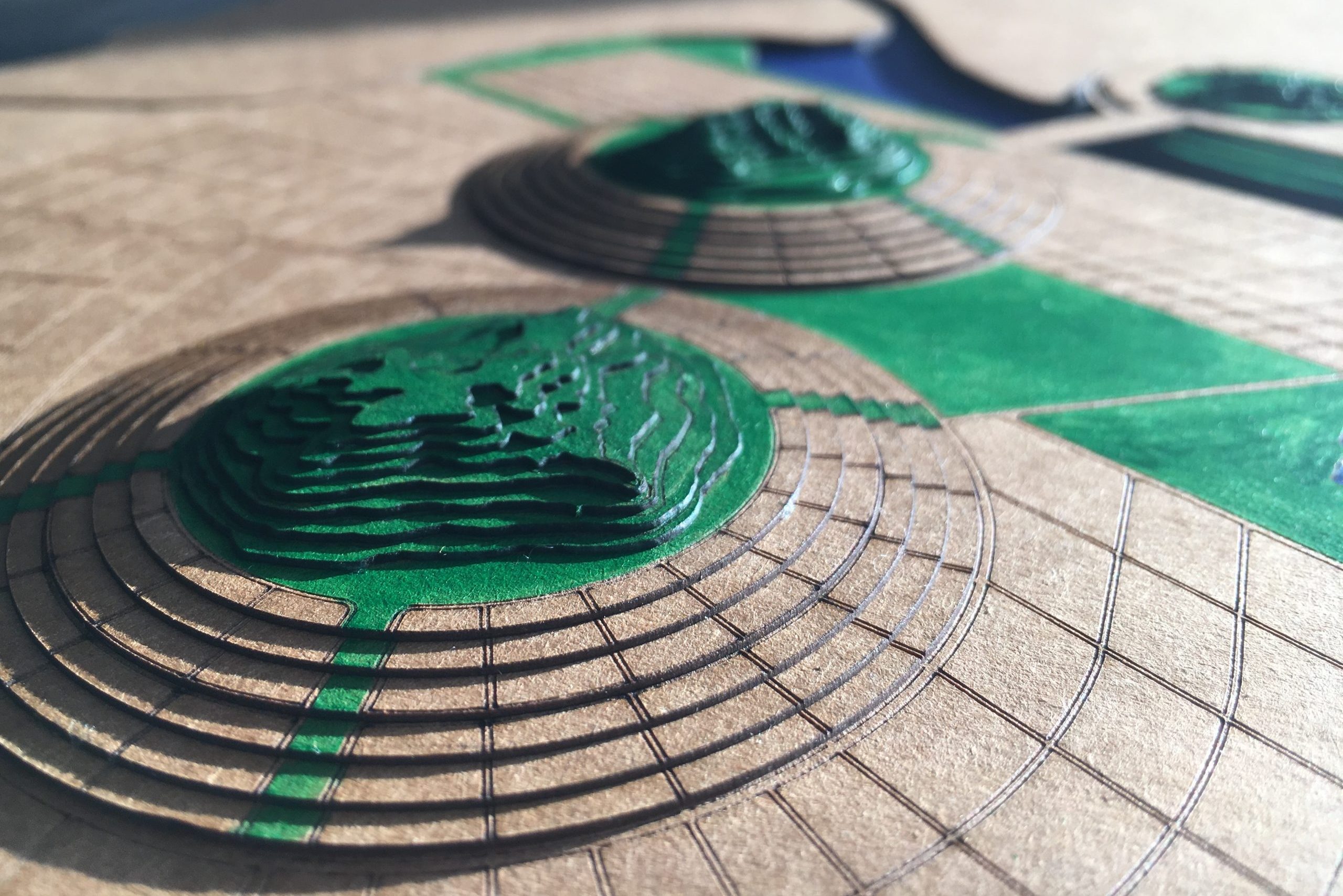
2 replies on “Trees’n’Peace (Part 1)”
I like the model you built. The pictures are amazing.
Thank you! I built it using laser-cutter technique 🙂